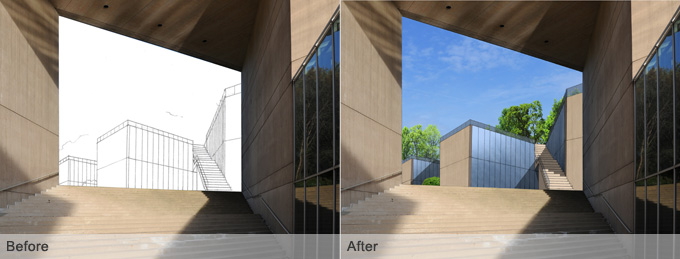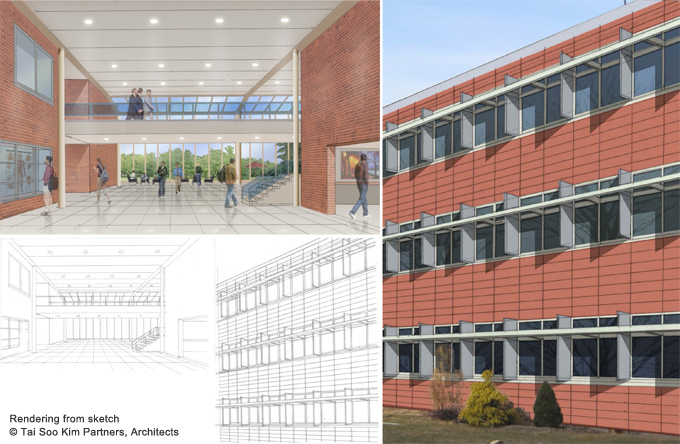Site Plans
Layout of a siteplan was based on sketches provided and the adress of the location.
Tools used: Photoshop, Illustrator
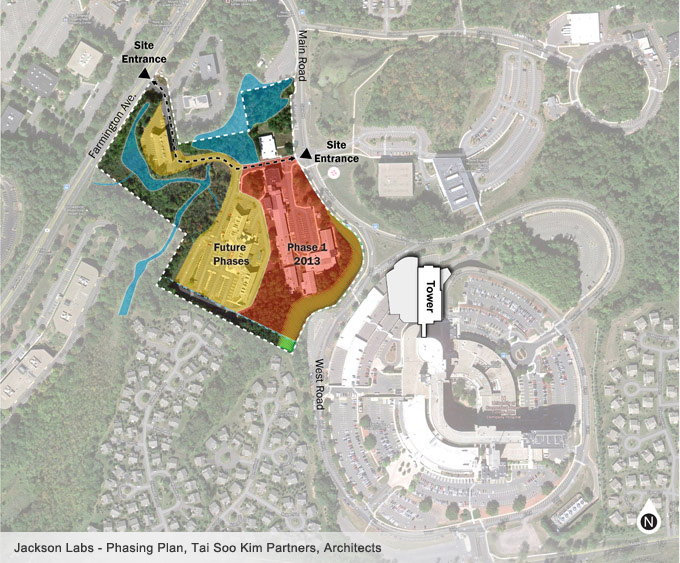
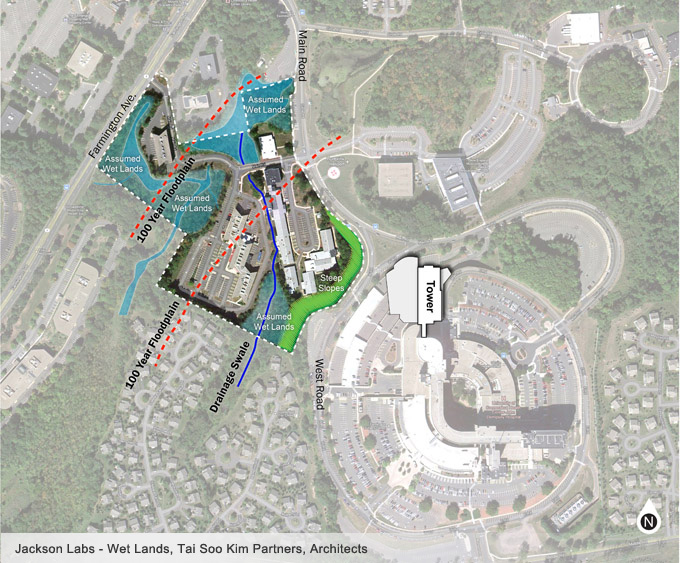
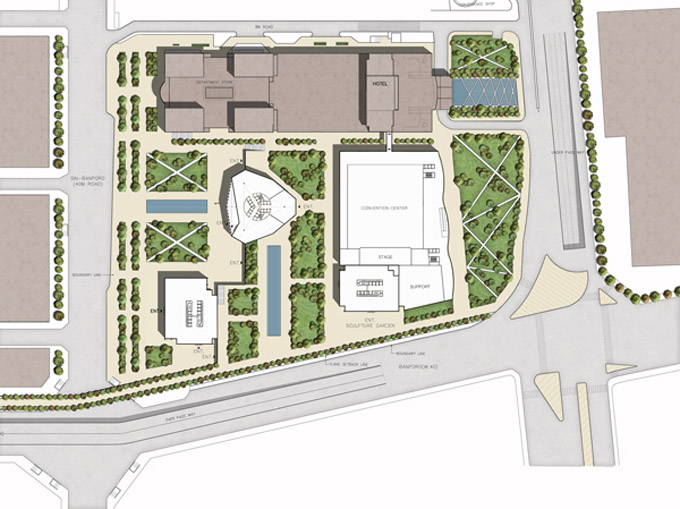
Elevations
CAD drawing of the elevation was provided. Rendering is done in Photoshop & Illustrator.
Tools used: Photoshop, Illustrator

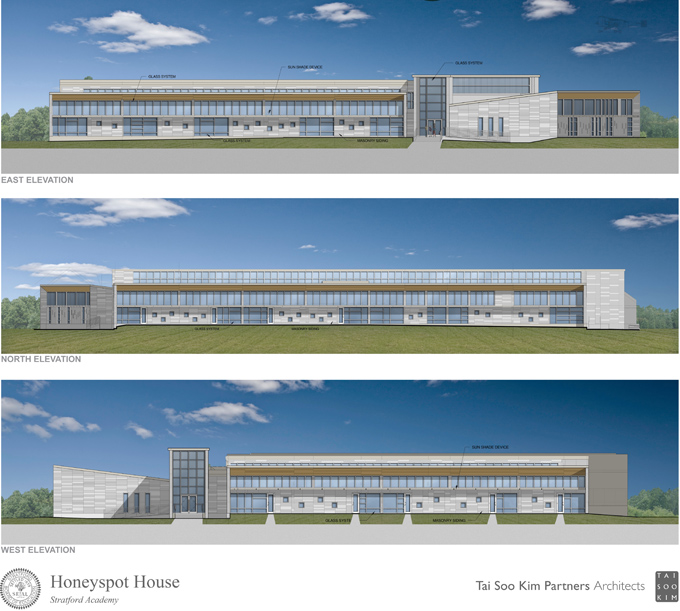
Photoshop Rendering
Sketch of the building was provided as well as picture of the site
Tools used: Photoshop, Illustrator
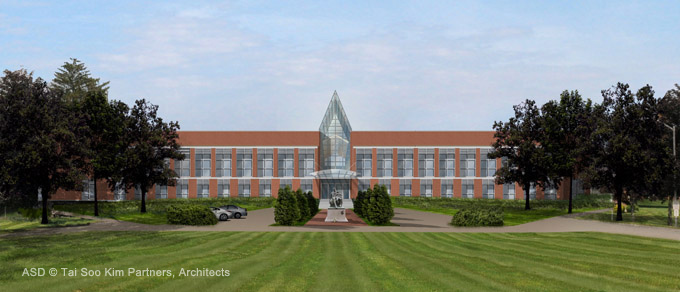
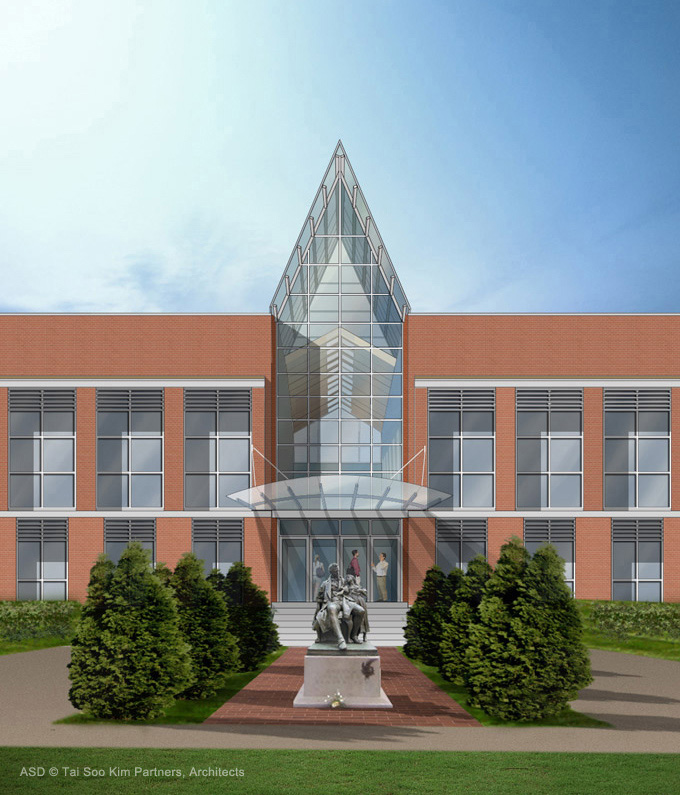
Rendering from sketch
Sketch of the building was provided as well as picture of the site
Tools used: Photoshop, Illustrator
